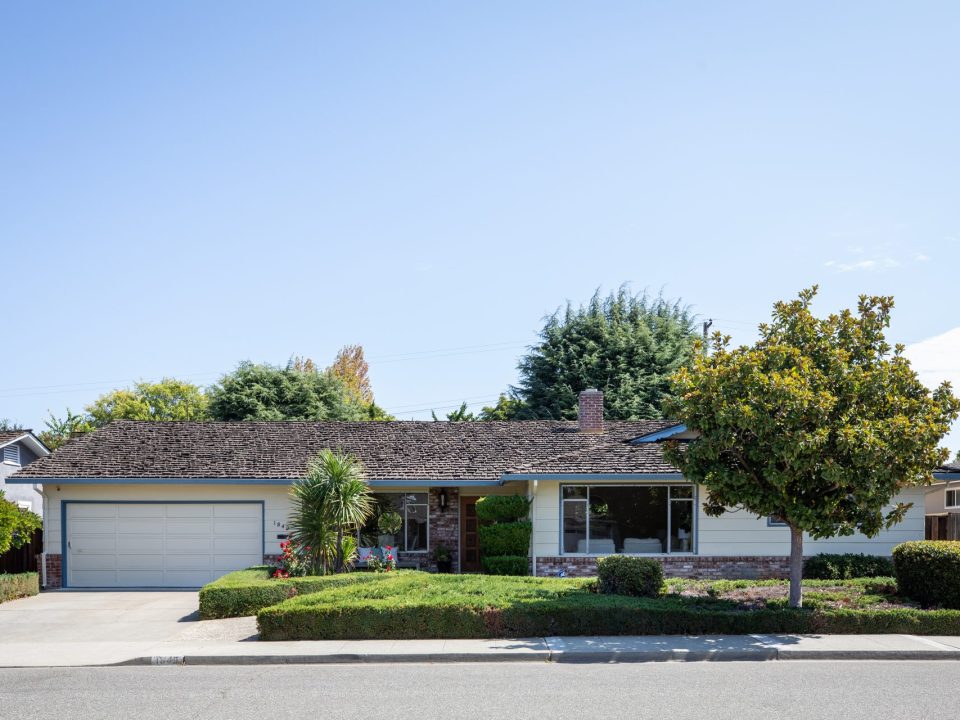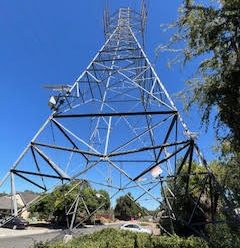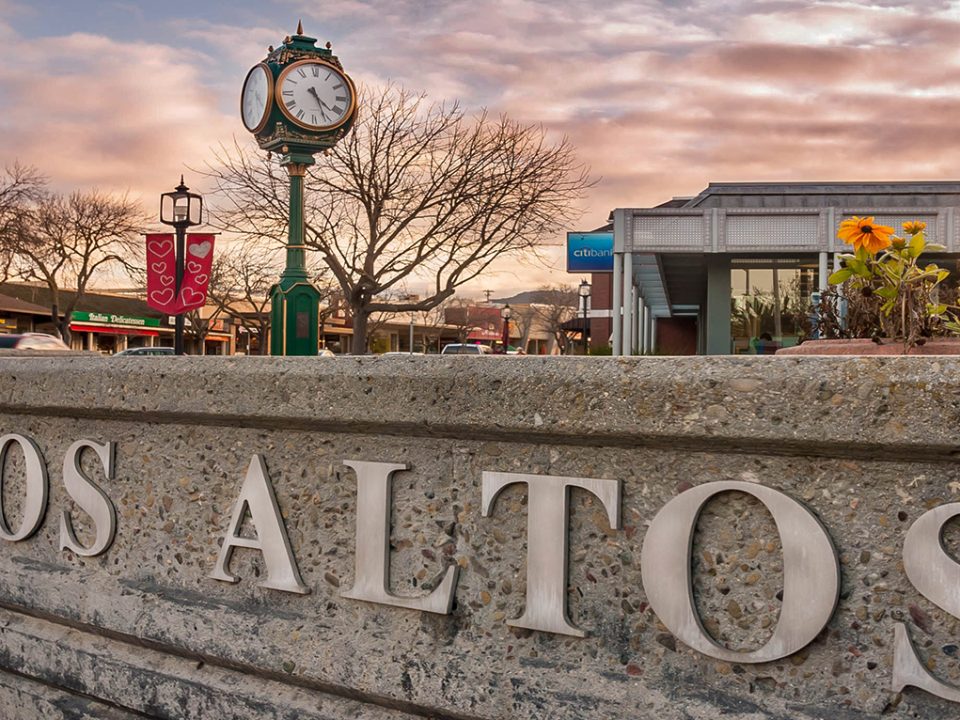Setting the Way Back Machine to 1961, Let’s Take a Look at 19765 Auburn Drive in Cupertino
For those of you old enough to remember the original cartoon series about a time-traveling dog named Mr. Peabody and his pet boy Sherman, I give you the equivalent, real estate style. Using the Way Back Machine, I was fortunate to obtain a copy of the original marketing brochure of my listing at 19765 Auburn Drive in Cupertino.
Built by Oliver Rousseau Homes, the “Newport” floor plan was described as:
“Luxury and elegance best describe this 4-bedroom, 2 1/2 bath home. Enter this home through an electrically controlled gate into a garden enclosed patio, and thence to the front door which opens on a quarry tile foyer. Large step-down living room with dining area. Dramatic floor to ceiling fireplace in living room. The all-purpose room has over sized aluminum sliding glass doors that open on to the rear garden. The kitchen features all-electric Westinghouse appliances – 2 separate deluxe ovens, one with a built-in rotisserie – large stainless chrome cooking top (range) with matching hood – dishwasher and disposal. The cabinets are custom crafted, furniture finished. Double sinks. Luminous ceiling. Food center. Table height breakfast bar. Vinyl floor covering. Large separate interior laundry center, wired and plumbed for automatic washer. Built-in clothes hamper. Master bath has twin basin with Komar (cultured marble) top. It is set-off by a six-foot plate glass mirror. Luminous ceiling. Separate medicine cabinets, and glass enclosed ceramic glass shower. TV and telephone outlets. Large 2-car, detached garage. Silent switches throughout your home. You have a choice or Oriental, Ranch, Caribbean, or early California architecture.”
The brochure further describes the house’s amenities:
“The sheltered entry is deep set for weather protection…greet guests in a separate foyer.”
“The central hall controls traffic patterns…children walk by the living room, not through it…handy guest closet.”
“The splendid all-purpose room is designed for family fun…a controlled play area for the children…recreation room large enough for dancing.”
Click for floor plan: Auburn floor plan
The home’s original asking price was $25,950., which included front lawn, rear and side yard fencing, disposal, and cedar shingle roof.
Fun Facts from the brochure –
At the time the home was built, getting to the property was via Stevens Creek Road, El Camino Real or highways 101 or 9. Highways 280 and 85 weren’t around.
Cupertino’s 10,800 elementary students attended 21 schools. There were 390 educators. Cupertino’s 2,800 high school students attended two high schools – Cupertino High and Fremont High.
“Cupertino has an average annual sunshine of 72% of total hours possible, or 293 fair days per year. Residential Cupertino is virtually smog free.”
It has been a blast reading through the material and I hope you get a sense of the home through the builder’s eyes. To see the home as it is today, please call or text me at 650 465-0755 for a personal tour.





